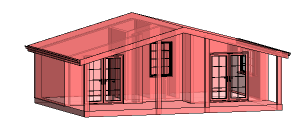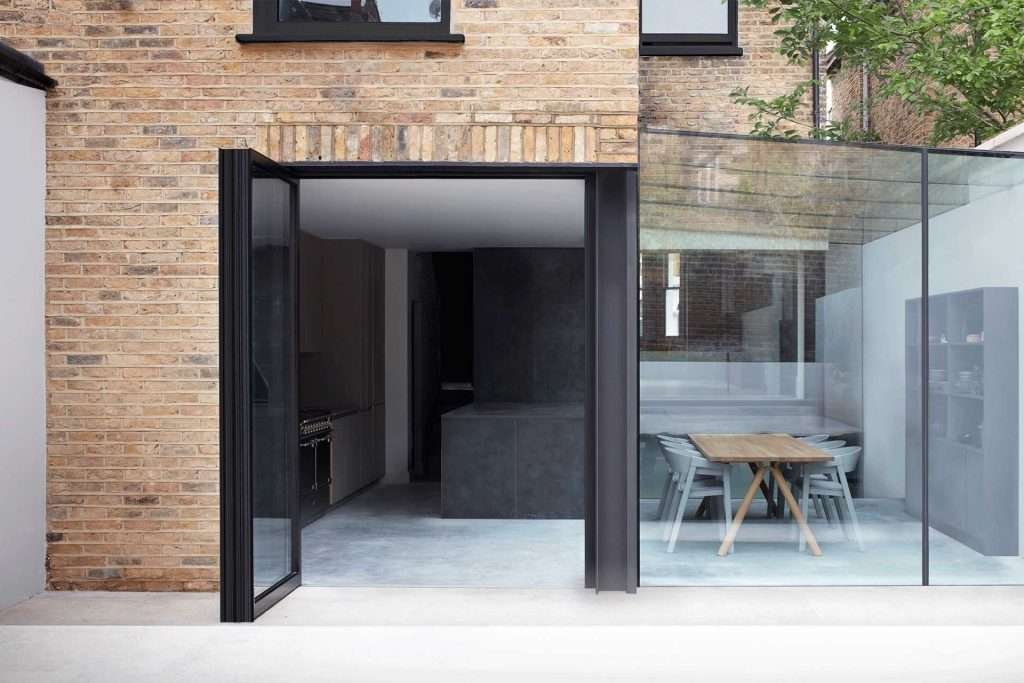Outbuilding/garden room
expertly designed.
Welcome to Planning World, we are the “One Stop Shop” for every type of Extension Planning Permission Application, Permitted Development, Lawful Development Certificates, Building Regulations Approvals, Retrospective Planning and Much More.
No matter where you are in the design or planning stage, we can help you achieve your goals.
Outbuildings.
Rules, known as ‘permitted development’ rights, allow you to extend without needing to apply for planning permission if specific limitations and conditions are met.
If you want to exceed these, then it is likely that an application for householder planning permission will be required.
For Outbuildings & garden rooms
Planning permission is not usually required, providing you adhere to the guidelines.
You need to make sure that your property or location is not subject to any restrictions.
Planning Permission Approval
Building Regulations Approval
Certificate of Lawfulness
Outbuildings & garden rooms
Sometimes permitted development rights have been removed from some properties with regard to outbuildings, particularly if you live on a new housing development or in a conservation area.
Where work is proposed to a listed building, listed building consent may be required.
The permitted development allowances described here apply to houses and not to:
Flats and maisonettes
Converted houses or houses created through the ‘permitted development’ rights for:
‘Changes of use’
Other buildings
Areas where there may be a planning condition, Article 4 Direction or other restriction that limits permitted development rights.
Our Process
There are countless reasons why our service is better than the rest, but here you can learn about our transparent pricing starting at £395!
Step 1
Contact us for a quote
simply fill in the "get a quick quote"
Fill in “Get a Quick Quote”
Call/Email/WhatsApp, however, you prefer!
Step 2
"Pay in 3"
with PayPal secure payment method
Secure Stage Payments
So you have control over when you pay!
Step 3
Planning made easy!
We take care of everything for you
Architectural Services
We will take care of everything for you. We will arrange your survey, produce the required drawings, act as your agent, liaise, with the council, until a decision is awarded.

Pay in 3! with PayPal
step 1
Get your FREE no obligation quote today!
Planning made easy.
Trusted by 4,000+ clients
PROVEN TRACK RECORD
Schedule your expert consultation
Book a quick 30-minute call with one of our experts.
Permitted development packages. buy it now. development packages. buy it now.
We create garden rooms & outbuildings by innovation.
We cover it all, from garage conversions to commercial extensions and conversions and can provide, all the services you may need along the way, from 3D laser surveys, Structural Engineers, Interior Design, SAP ratings, Flood Risk Assessments, Biodiversity and Builders, Together with Expert Advice and Support.
Frequently asked questions
What is permitted development?
Permitted development, does not require an application for planning permission, provided all conditions are met. The rules apply to houses, not flats, maisonettes, or other buildings.
Permitted development rights may have been removed by Article 4 or Article 3 directions. Other consents may be required if your house is listed or in a designated area or has other constraints.
Permitted development Vs Planning?
Permitted development although suitable for many standard extensions & conversions, the materials used, need to be of similar appearance to the host dwelling. Deviation from the GDPO guidelines will require a full householder planning application.
Planning permission is based on planning policy and planning law. One of the main considerations when applying for planning is the 45-degree rule.
We have extensive experience in Local and Government planning policies & planning law and would always recommend applying for a certificate of lawfulness or planning approval, to ensure that your project is legal in planning terms.
Do I need a Certificate of Lawfulness?
YES, YES, YES! This is the only answer, we deal with retrospective planning applications and planning enforcement on a daily basis. Don’t leave it to chance!
Don’t be swayed by anyone, who wants to start the build straight away, without putting in the paperwork first. A certificate of lawfulness is NOT the same as a completion certificate from building control. Planning regulations and building regulations are separate permissions, which you should always apply for, they are not the same and you will need both.
A certificate of lawfulness will give you the legal planning status for your project. Without this certificate, your project will not be deemed legal, in planning terms. You may also require this paperwork in the future, for a valuation, remortgage, or to sell your property.
Why choose an architectural firm?
There are more and more options for you as the client, out there. However, we would always advise our clients, to go with an independent architectural firm. There are a few reasons for this; 1. We specialise in architectural drawings, planning policy, and planning law and know what the planners will and won’t accept. 2. When you instruct an architectural firm, you are free to obtain independent quotes for the building works, which can and do vary considerably. We can help you obtain independent builders quotes if this is something you are interested in, however, you are never tied to one builder 3. If you are promised free drawings, it may sound good at the beginning, but the cost of the drawings is rolled into the price, so ultimately you will have paid for the drawings but you are not free to shop around. 4. Assurance that the drawings and paperwork have been completed accurately, in advance of works carried out on-site, and not at your own risk. 5. Timescales, we can prepare your drawings within 2 weeks and deposit both planning regulations & building regulations drawings at the same time, so that you are ready to start within weeks, not months.
Can I build it now or should I wait?
We get asked this question all the time. The sensible answer is; to always get your paperwork in place first. This process doesn’t need to be lengthy, we pride ourselves in our approach of “planning made easy” because it can be done with the right architectural firm.
We offer transparent, straight-talking, absolutely no-nonsense planning advice, Let’s face it when you are a Nationwide company, you have seen it all. Don’t leave it to chance, or be swayed by anyone with a financial interest.
Ask the experts for straight-talking advice, who have seen the wrongdoings and enforcements.
How are your prices so competative?
Our prices are so competitive because our systems are so slick. Our 3D laser scan survey is so accurate, that our surveyors only need to visit the site once, for 1 hour, on average. The data is then sent to our head office, where we access your survey data from our server.
We draw in Revit 3D Architecture (BIM modeling) not flat 2D CAD. We produce your existing drawings within 7 days. We will then arrange a telephone design consultation with you to discuss your proposed project in detail and will produce your initial proposed drafts for you to make any amendments to.
Once you are 100% happy with your designs, we produce your final drawings ready for submission, which include all the required drawings you need.

Why choose Planning World?
3D Laser Scan Survey UK
State of the Art Survey Included – within 48hrs
Superior Revit 3D Drawings
See your project in
3D prior to the build!
Guaranteed Fixed Prices
Split into Easy Low-Cost Stage Payments!
Super Fast Turnaround
At No Extra Cost!
7days
Council Submissions
Act as Your Agent!
from start to finish
innovation
innovation
innovation
innovation
innovation
Online architectural services for just about everything.
We are Planning World – Planning Made Easy!
fixed-price quote
Contact us for a fixed-price quote
Prices start from as little as £795
Survey
We will book your 3D laser scan survey within 48hrs at a convenient time for you
Drawings ready in 7 days
Your Superior 3D Revit drawings & visual model will be with you in 7 days*
We’re  changing the way architecture
changing the way architecture  is created for clients by utilising immersive
is created for clients by utilising immersive
 3D technology
3D technology
revolutionising  architecture during our
architecture during our  design process.
design process.
Quality Services at Unbeatable Prices
Planning World, is the “One Stop Online Shop” for every type of Planning Application, no matter how large or small.
We handle everything from concept to completion, providing stress free planning at unbeatable prices.
Contact us today for a free no obligation quote!
Address
Planning World
Registered Office: 7 Bell Yard, London WC2A 2JR
Connect
T: +44 (0)800 488 0063
E: info@planningworld.co.uk















